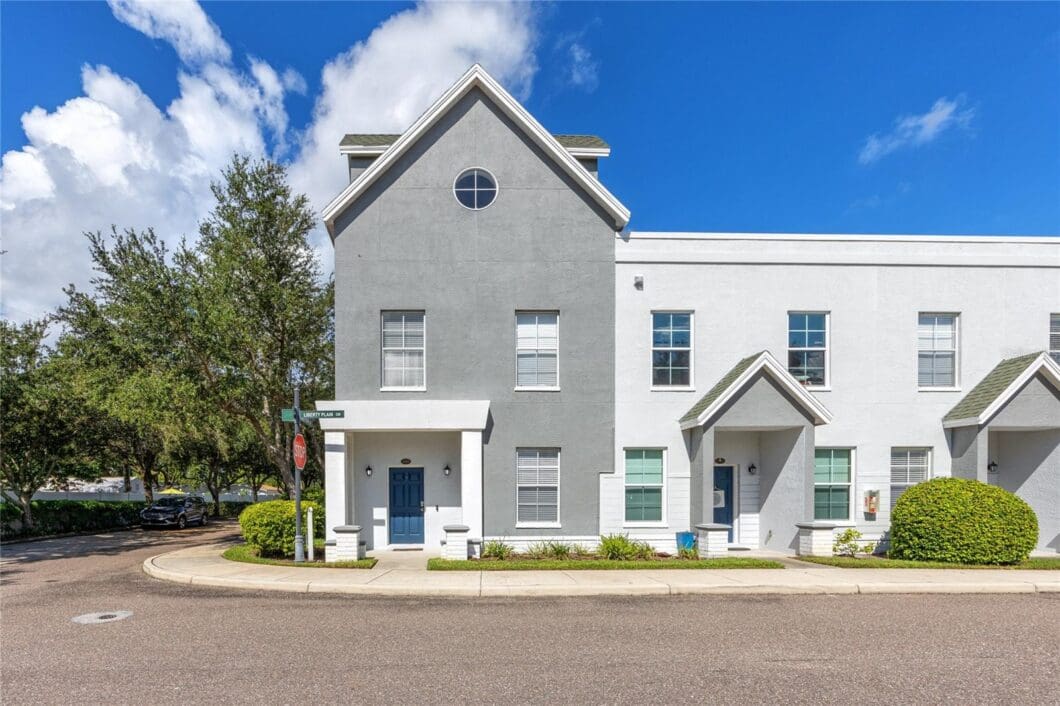5502 Liberty Plain Circle

This amazing townhome is located in the Gated Community of Legacy Park. The townhome is spacious and has three bedrooms, two and one half bathrooms, a loft, a bonus room plus a two car garage. On the first floor is the main living area. The large Living room with a tray ceiling, recess lighting is light and bright and overlooks the Club House, pool and community dog park. The Kitchen has raised panel cabinets, granite countertops, closet pantry, stainless steel appliances and a breakfast bar which opens to the Dining room. The Dining room has two sets of French Doors that open to a small courtyard with brick pavers the lead to the two car garage. There is a convenient half bath for your guests. There are new laminate floors and baseboards on the first floor. As you venture up to the second floor you will find the sanctuary of the primary suite complete with two walk in closets, vaulted ceilings an en suite bathroom with a double sink vanity there are two, walk in shower with niches and water closet. There is a large loft area with laminate floors that separates the primary and secondary bedrooms, it also has the washer and dryer closet. There are two nice sized secondary bedrooms with carpet, ceiling fans and built in closets and they share a full bathroom with a shower/tub combo. The top floor has cathedral ceilings, plenty of windows for natural light, two closets and the seller is including the pool table which would make this room an awesome game room for entertaining. The property has new AC units, one central and two splits with higher SEER ratings for electrical savings. The property is near the Crosstown Expressway, St. Petersburg and Downtown Tampa.
View full listing details| Price: | $$560,000 |
|---|---|
| Address: | 5502 Liberty Plain Circle |
| City: | Tampa |
| State: | Florida |
| Subdivision: | Legacy Park Townhomes |
| MLS: | TB8365188 |
| Square Feet: | 2,850 |
| Acres: | 0.05 |
| Lot Square Feet: | 0.05 acres |
| Bedrooms: | 3 |
| Bathrooms: | 3 |
| Half Bathrooms: | 1 |
| cddyn: | no |
|---|---|
| levels: | Three Or More |
| taxLot: | 1 |
| petSize: | Large (61-100 Lbs.) |
| taxYear: | 2024 |
| garageYN: | yes |
| taxBlock: | 0000 |
| roomCount: | 8 |
| management: | Full Time |
| possession: | Close Of Escrow |
| homesteadYN: | no |
| waterViewYN: | no |
| currentPrice: | 560000.00 |
| listingTerms: | Cash, Conventional, FHA, VA Loan |
| maxPetWeight: | 80 |
| minimumLease: | 8-12 Months |
| numberOfPets: | 2 |
| totalAcreage: | 0 to less than 1/4 |
| floodZoneCode: | X |
| taxBookNumber: | 109-166 |
| waterAccessYN: | no |
| waterExtrasYN: | no |
| directionFaces: | East |
| floodZonePanel: | 12057C0344J |
| windowFeatures: | Blinds |
| approvalProcess: | Review the HOA documents regarding the Lease restrictions, approval process and fees. |
| associationName: | Wise Property Management/Tracy Ingram |
| livingAreaUnits: | Square Feet |
| numTimesperYear: | 1 |
| petRestrictions: | No aggressive breeds, review HOA documents and contact the HOA to verify. There is a pet application fee of $150 required. |
| roadSurfaceType: | Paved |
| taxAnnualAmount: | 9938.73 |
| totalAnnualFees: | 7176.00 |
| existLseTenantYN: | no |
| livingAreaMeters: | 264.77 |
| livingAreaSource: | Public Records |
| monthlyHoaAmount: | 598 |
| totalMonthlyFees: | 598.00 |
| buildingAreaTotal: | 3365 |
| buildingAreaUnits: | Square Feet |
| propertyCondition: | Completed |
| publicSurveyRange: | 18 |
| attributionContact: | 813-489-9798 |
| buildingAreaSource: | Public Records |
| propertyAttachedYN: | yes |
| availableForLeaseYN: | yes |
| leaseRestrictionsYN: | 1 |
| lotSizeSquareMeters: | 188 |
| propertyDescription: | Corner Unit, Walk-Up |
| publicSurveySection: | 08 |
| associationFeeIncludes: | Common Area Taxes, Pool, Escrow Reserves Fund, Maintenance Structure, Maintenance Grounds, Maintenance, Management |
| associationFeeFrequency: | Monthly |
| buildingAreaTotalSrchSqM: | 312.62 |
| plannedUnitDevelopmentYN: | yes |
| specialListingConditions: | None |
| associationFeeRequirement: | Required |
| additionalLeaseRestrictions: | Application fee and approval by the HOA is required. Verify restriction with the HOA. |
| ratioCurrentPriceByCalculate: | 196.49 |
| associationApprovalRequiredYN: | no |















































Data services provided by IDX Broker